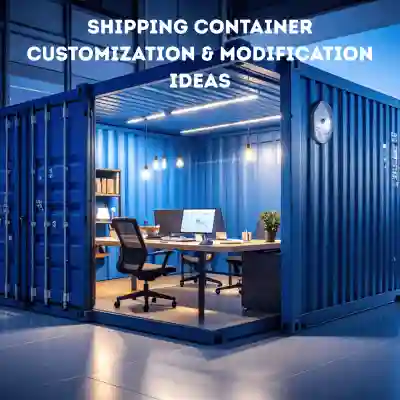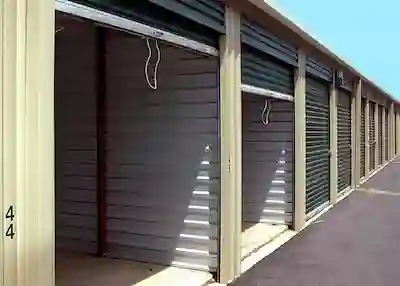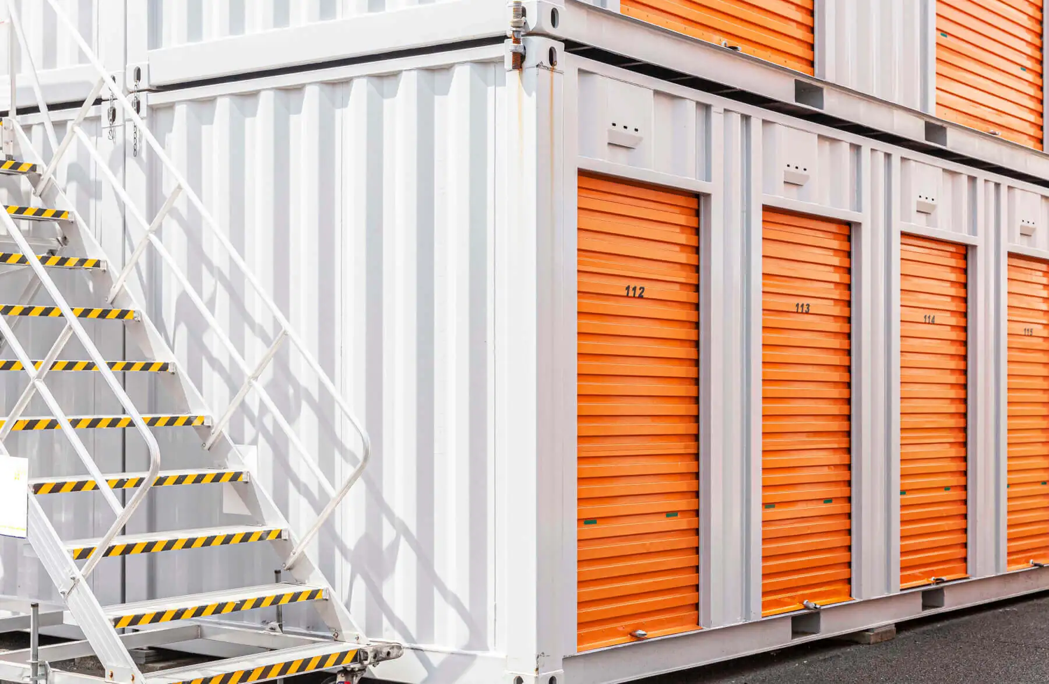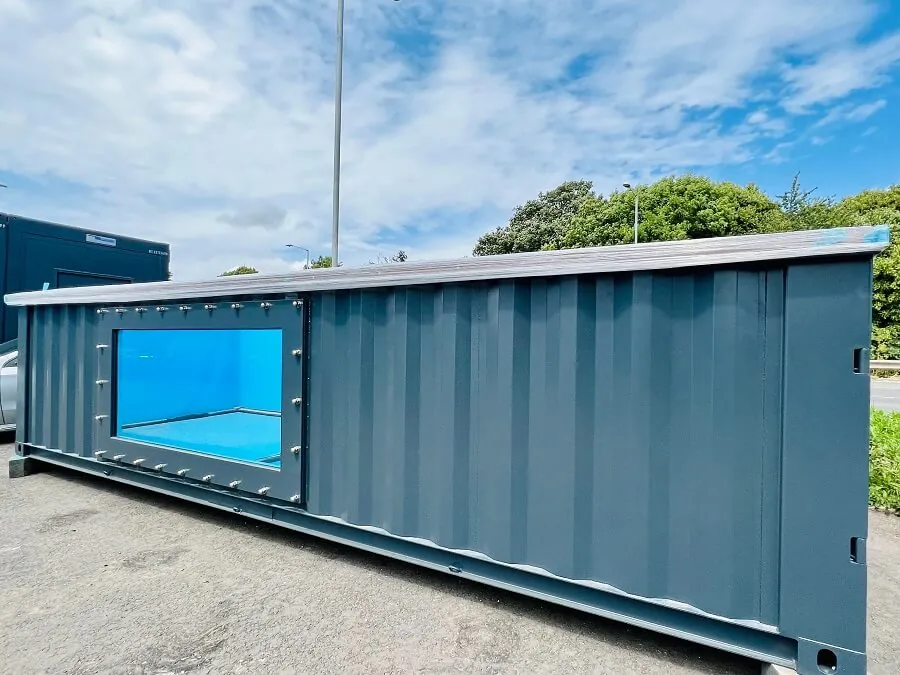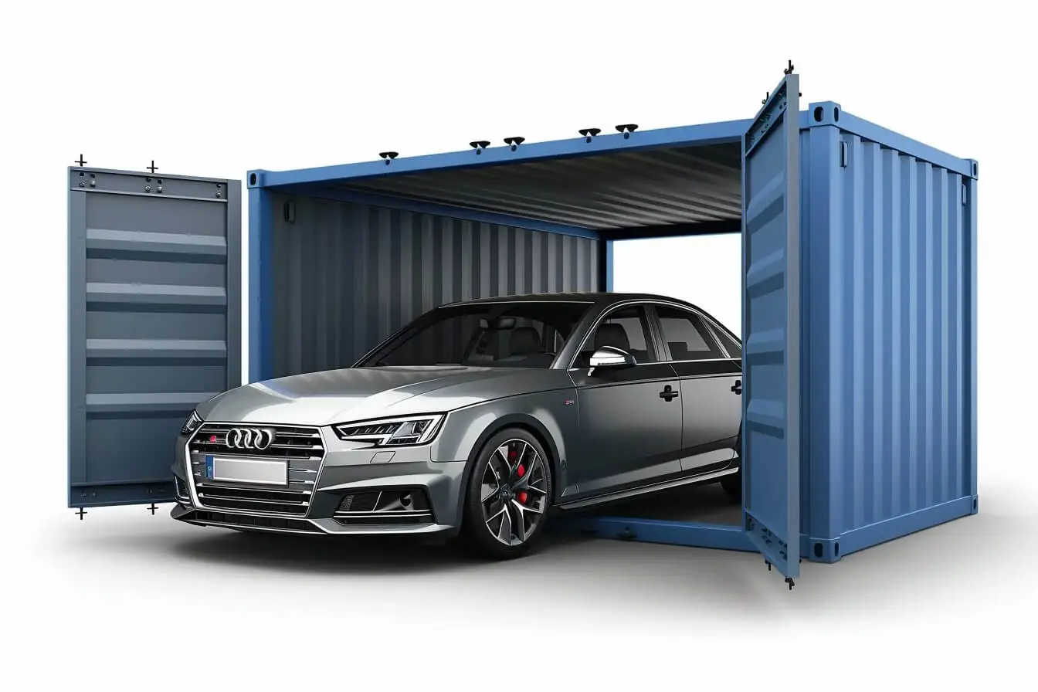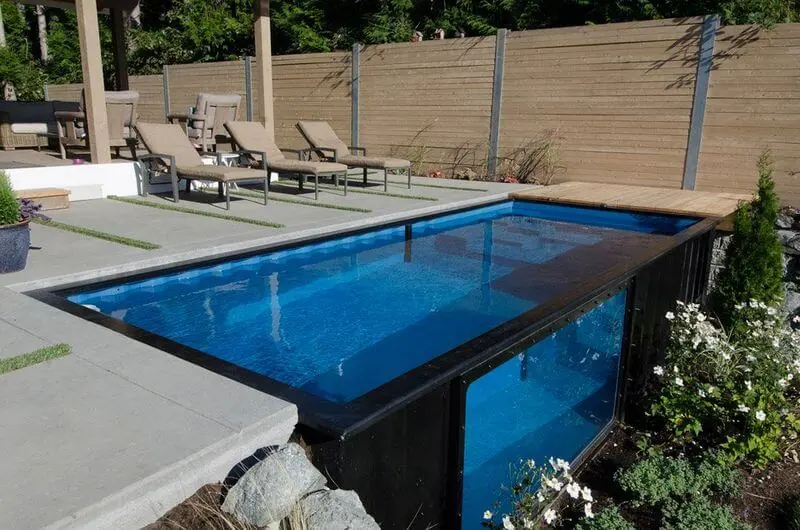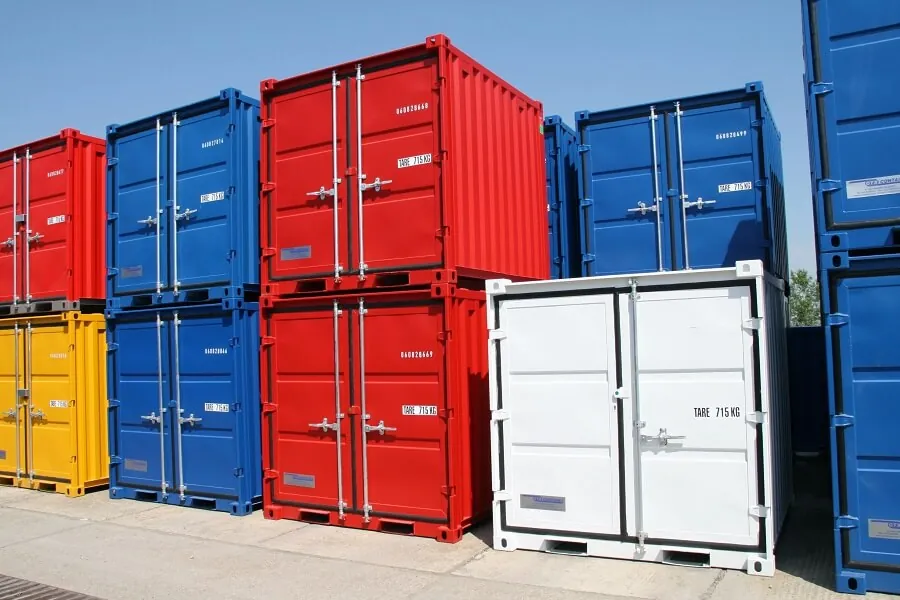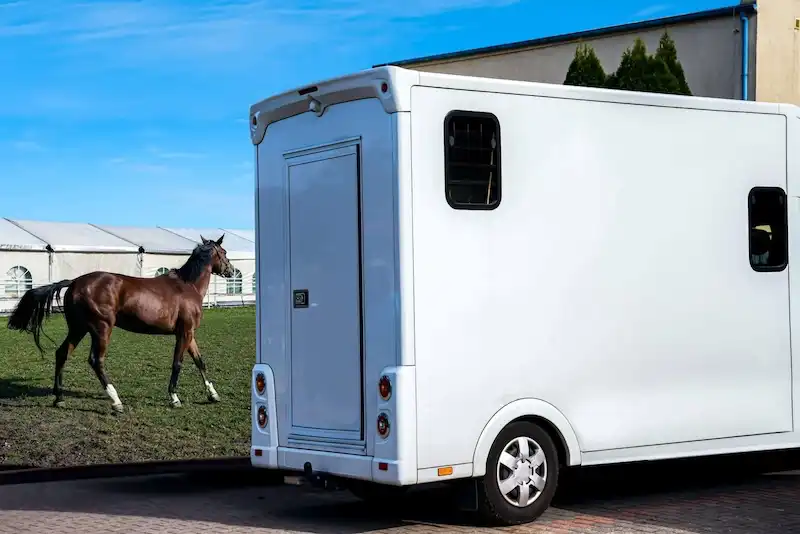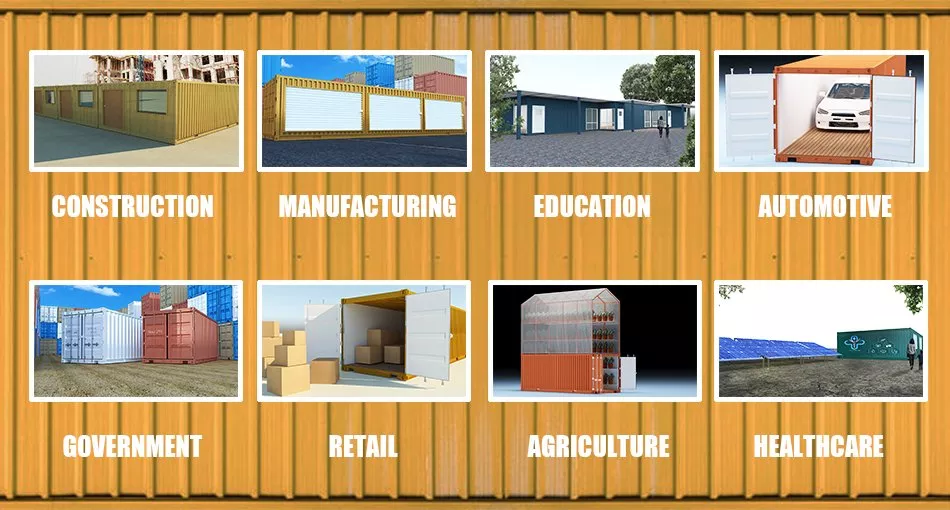Shipping Container Workshop Plans

Shipping containers have become a go-to choice for creating all sorts of practical spaces. They’re especially popular for workshops because they’re affordable, tough, and flexible. When you’re designing a shipping container workshop, there are lots of things to think about, like how you’ll arrange the space, what you’ll use it for, and important details like ventilation and lighting. This guide will walk you through the different aspects of planning your shipping container workshop so you can build a space that’s both efficient and suited to your specific needs.
Workshop Floor Plan Options
When planning your shipping container workshop, the layout is a critical aspect that will determine the flow and efficiency of your workspace. Here are some popular floor plan options to consider:
- Single Container Layout. This straightforward design uses one standard 20-foot or 40-foot shipping container. Ideal for smaller workshops, this layout is easy to set up and cost-effective. It can be optimized with vertical storage solutions and efficient workstations to maximize the limited space. Adding shelving units along the walls can help keep tools and materials organized, while foldable workbenches can free up floor space when not in use.
- L-Shaped Design. By combining two containers at a right angle, this shipping container shop design creates a larger workspace with distinct zones for different tasks. The additional corner space can be utilized for storage or as a specific work area. This layout allows for more specialized zones, such as a separate area for machining, assembly, or finishing. Installing large windows or glass doors in one of the containers can bring in natural light, making the workspace more pleasant and energy-efficient.
- U-Shaped Layout. Using three containers arranged in a U shape provides ample room for larger projects and allows for a clear separation of work areas. The central open space can be used for tasks that require more room or for outdoor work in good weather. Including a roof over the central area can provide shade and protection from the elements, extending the usability of this space.
- Double-Stacked Configuration. For those needing more vertical space or planning a multi-functional workshop, stacking two containers can provide separate floors for different activities. The upper level can be used for office space or additional storage, while the ground level remains dedicated to the workshop.
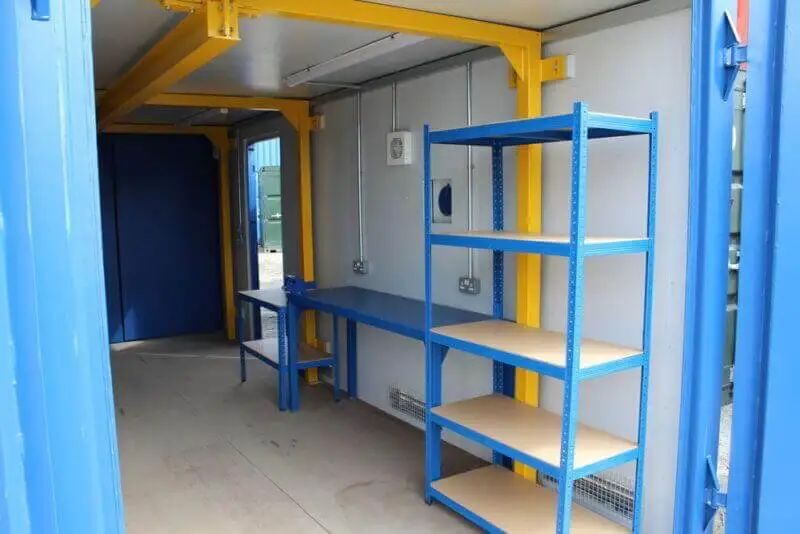
Also, containers can be modified and combined in numerous ways to create a custom workshop that meets specific needs. This could include adding large doors, windows, insulation, and even HVAC systems for climate control. Custom designs can incorporate features like mezzanine floors, extended roofs for covered outdoor areas, or even solar panels for sustainable energy. The flexibility of modular designs allows for future expansion or reconfiguration as needs change.
The Builder
A skilled builder will help you navigate the complexities of cutting and welding steel, installing electrical and plumbing systems, and ensuring that your workshop meets all local building codes and regulations.
When selecting a builder, consider the following factors:
- Experience and Reputation. Research the builder’s track record and read reviews or testimonials from previous clients. A reputable builder will have a portfolio of completed projects and satisfied customers.
- Customization Capabilities. Ensure the builder can handle custom modifications to meet your specific needs. Discuss your plans in detail and ask for suggestions to improve the design.
- Quality of Materials and Workmanship. Inquire about the materials and techniques used in the construction process. High-quality materials and skilled craftsmanship will ensure the durability and longevity of your workshop.
Choose a builder who communicates clearly and regularly throughout the project. Good communication ensures that your vision is accurately translated into the final product.
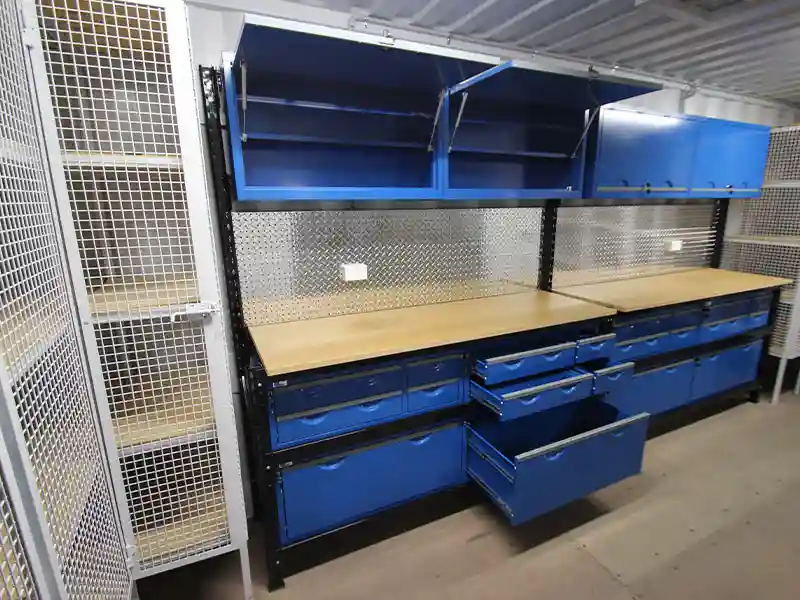
Plan for a Purpose
Before finalizing your shipping container workshop design, it’s important to define the primary purpose of the space. Whether your business, your cargo container workshop should be tailored to fit your specific needs. Here are some elements to consider based on different purposes:
- Woodworking. Ensure ample space for large equipment. Incorporate dust collection systems and soundproofing to maintain a clean and quiet environment. Consider adding sturdy workbenches, tool racks, and storage for raw materials. Good lighting is essential for detailed work, so combine overhead lights with task lighting at workstations.
- Automotive Work. Design your workshop with a reinforced floor for heavy equipment, plenty of lighting, and a system for managing automotive fluids. Include features like hydraulic lifts, tool chests, and parts washers.
- Art Studio. Consider natural lighting with skylights or large windows, ample wall space for storage, and proper ventilation for handling paints and chemicals. Include adjustable workstations and storage for art supplies.
Review examples of shipping container shop plans and interesting workshop shipping container shelving ideas from other users to design a space that perfectly meets your needs.
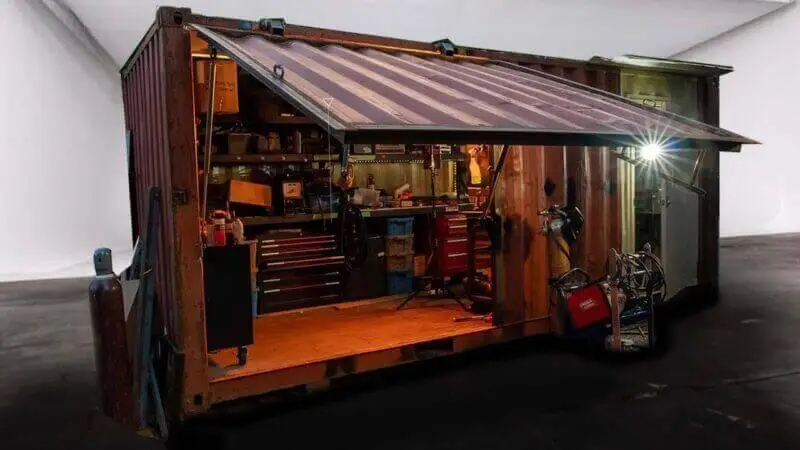
Conclusion from Pelican Containers
We know that every container workshop design is one-of-a-kind, and we’re dedicated to providing solutions that fit your unique needs. From the first consultation to the final installation, Pelican Containers is here to support you every step of the way. Our expert team is excited to help you design and build a workshop that’s both highly functional and beautifully crafted, ensuring it stands strong and looks great. Take a look at examples from other users to get ideas for creating the perfect space for you.
Vanessa is a dedicated writer and content enthusiast at Pelican Containers. With a background in practical writing and a keen eye for clarity, she transforms complex container topics into easy-to-understand and useful content. Her passion lies in exploring the evolving world of container usage — from smart storage hacks to global logistics trends.
When she's not writing, Vanessa loves discovering creative shipping container projects or traveling to find new inspiration.
Explore thoughtful, informative, and accessible content with Vanessa!
Vanessa is a dedicated writer and content enthusiast at Pelican Containers. With a background in practical writing and a keen eye for clarity, she transforms complex container topics into easy-to-understand and useful content. Her passion lies in exploring the evolving world of container usage — from smart storage hacks to global logistics trends.
When she's not writing, Vanessa loves discovering creative shipping container projects or traveling to find new inspiration.
Explore thoughtful, informative, and accessible content with Vanessa!
FAQ
What are the essential features to include in shipping container workshop plans?
Essential features include proper insulation, sufficient lighting (both natural and artificial), adequate ventilation, sturdy flooring, and ample storage. Additionally, incorporating electrical outlets, climate control systems, and security measures are important for a functional and safe workshop environment. Custom shelving, pegboards, and workbenches can help organize tools and materials efficiently.
How can I ensure proper ventilation and lighting in a shipping container workshop?
Proper ventilation can be achieved by installing windows, vents, and exhaust fans. Consider using skylights or glass doors to enhance natural lighting. For artificial lighting, use a combination of overhead lights and task lighting to ensure all areas are well-lit. Position lights strategically to avoid shadows on work surfaces.
What are the benefits of using shipping containers for workshop spaces?
Shipping containers are cost-effective, durable, and portable. They can be easily customized and are environmentally friendly as they repurpose existing materials. Additionally, containers provide a secure and weather-resistant space for various workshop activities. Their modular nature allows for easy expansion or relocation if needed.
Can shipping container workshops be customized to accommodate specific tools and equipment?
Yes, shipping container workshops can be fully customized to meet the specific needs of your tools and equipment. This includes custom shelving, reinforced flooring, specialized storage solutions, and tailored layouts that provide efficient workflows. Modifications can also include electrical systems to support heavy machinery, plumbing for sinks or wash stations, and climate control for temperature-sensitive equipment.

