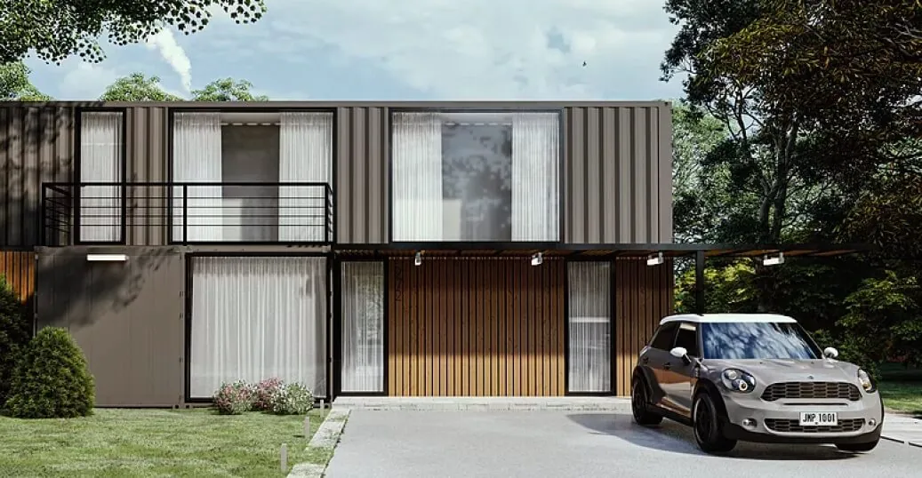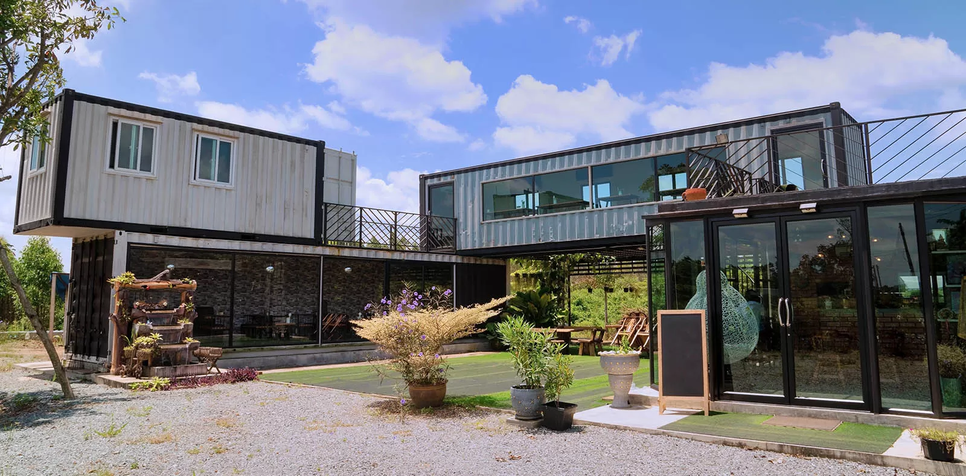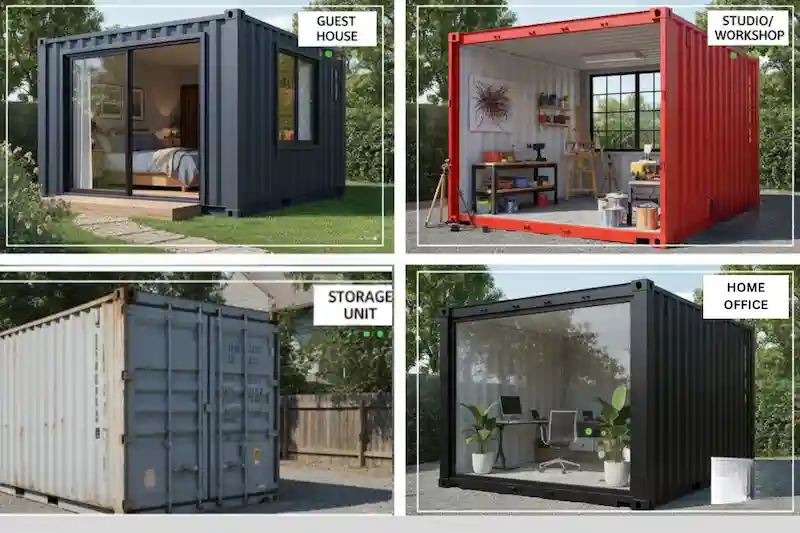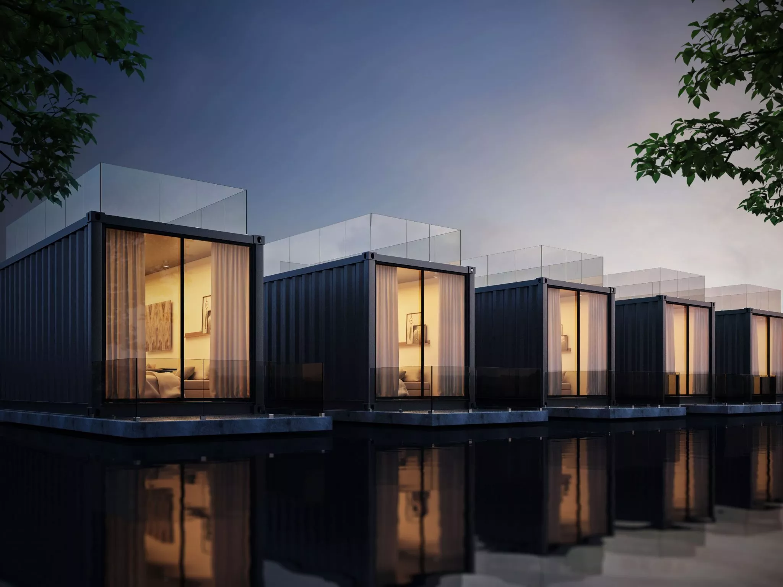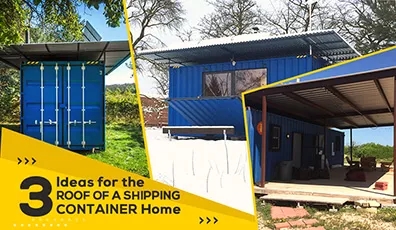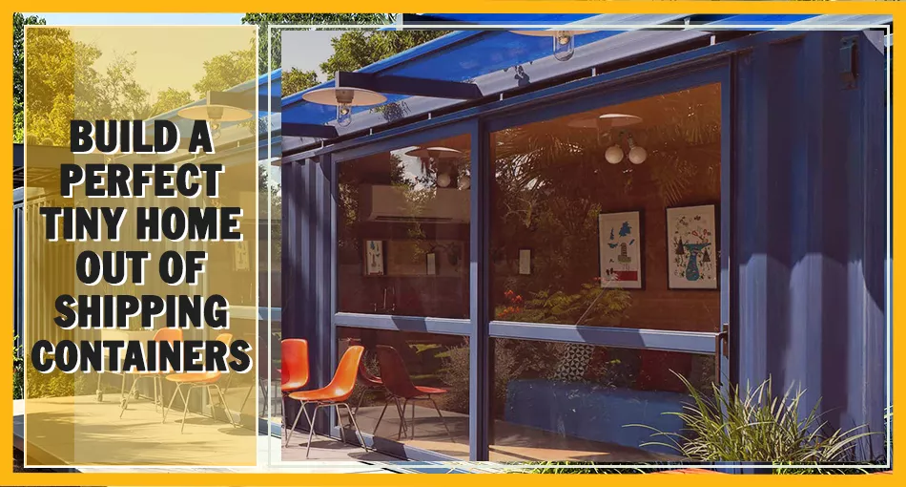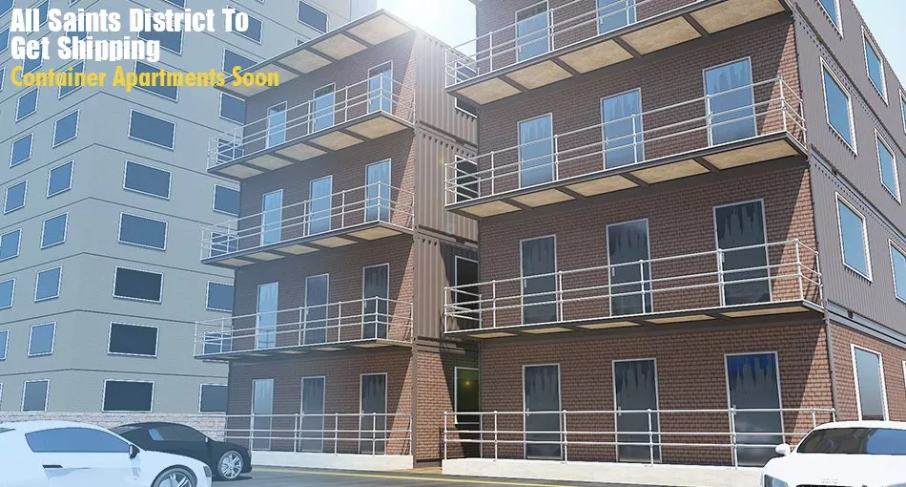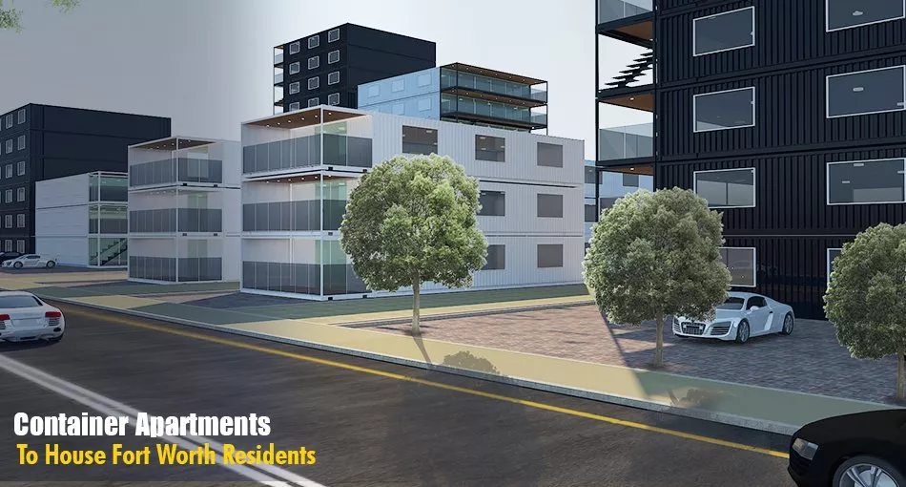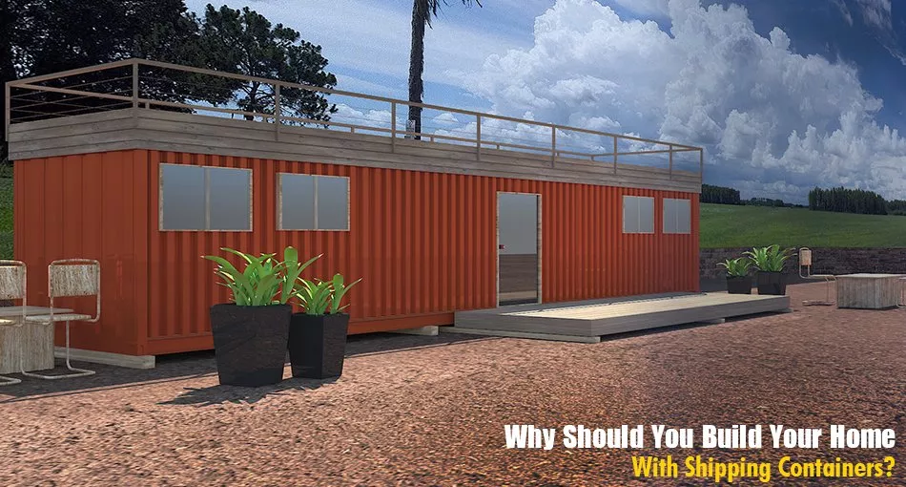Shipping Container Home Plans: Floor Layouts, Builders & Design Ideas

Shipping container homes have caught on recently, and it’s easy to see why. They offer a sustainable and budget-friendly alternative to traditional housing, all while bringing a unique touch to modern architecture. By repurposing old shipping containers, we can create stylish, functional living spaces that stand out. This guide will walk you through different plans for these homes, offer tips on choosing the right builder, and help you understand how to design a layout that fits your needs. Whether you’re curious about the practical side of container homes or just intrigued by their innovative design, you’ll find plenty of useful information here.
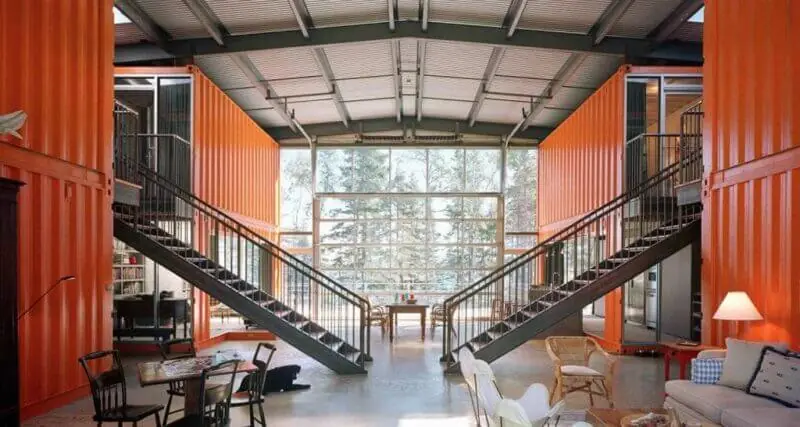
Floor Plan Options
When considering floor designs for shipping container homes, several configurations can be utilized to maximize space and functionality. Here are some popular options for floor plans for shipping container homes:
- Single-Container Homes. Ideal shipping container home floor plan for minimalists or those needing a compact living space. These plans typically include a living area, kitchen, bathroom, and bedroom within a single 20-foot or 40-foot container.
- Multi-Container Homes. By combining multiple containers, larger and more versatile living spaces can be created. These storage container house plans might involve stacking containers or placing them side-by-side, providing options for multiple bedrooms, larger kitchens, and expansive living areas.
- Hybrid Designs. This storage container house plan integrates containers with traditional building materials to create unique architectural features and additional space. For example, a container might form the core living area, while extensions built from other materials add rooms or features.
Containers can be arranged in various modular configurations, offering the flexibility to expand or modify container home floor plans. This approach is particularly beneficial for growing families or those anticipating future space requirements.
The Builder
Choosing the right builder is crucial to the success of shipping container home floor plans. Here are some key considerations:
- Experience. Builders with a proven track record in container home construction will understand the unique challenges and solutions associated with these structures.
- Licensing and Insurance. Ensure your builder is licensed and insured, protecting both you and the construction team.
- Customization. Look for builders who offer customizable plans and are willing to adapt designs to meet your specific needs and preferences.
Reviewing a builder’s previous projects and speaking with past clients can provide insights into their craftsmanship and reliability.
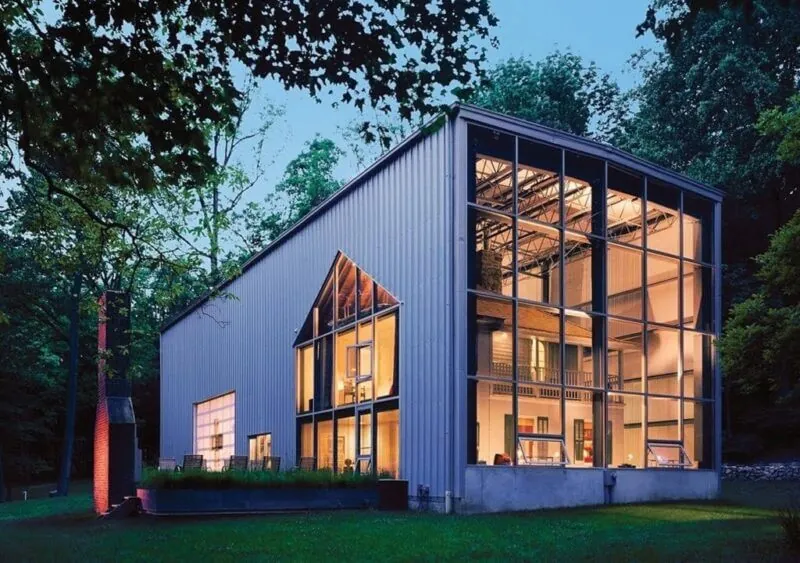
Layout by Purpose
The purpose of your floor plan shipping container homes will heavily influence its layout. Here are some common purposes and corresponding layout suggestions:
- Primary Residence. For a full-time home, include essential amenities like a full kitchen, multiple bedrooms, bathrooms, and ample living space. Consider insulation, HVAC systems, and energy-efficient windows for comfort.
- Vacation Home. These layouts can be more flexible and compact. Focus on creating a cozy living area, a small kitchen, and a couple of bedrooms or sleeping areas. Outdoor living spaces like decks can enhance the vacation experience.
- Guest House. A container guest house should be inviting yet functional. A single or double-container layout with a bedroom, bathroom, and small living area can provide a comfortable space for visitors.
- Office Space. For a work-from-home setup, design a layout with a dedicated office area, possibly including a small bathroom and kitchenette. Ensuring adequate lighting and insulation is crucial for a productive environment.
- Studio or Workshop. Artists and craftsmen can benefit from open shipping container layouts with plenty of natural light and ventilation. Customize the space to include storage for materials and tools, along with workstations.
Pelican Containers company is always ready to help you choose containers specifically for your needs.
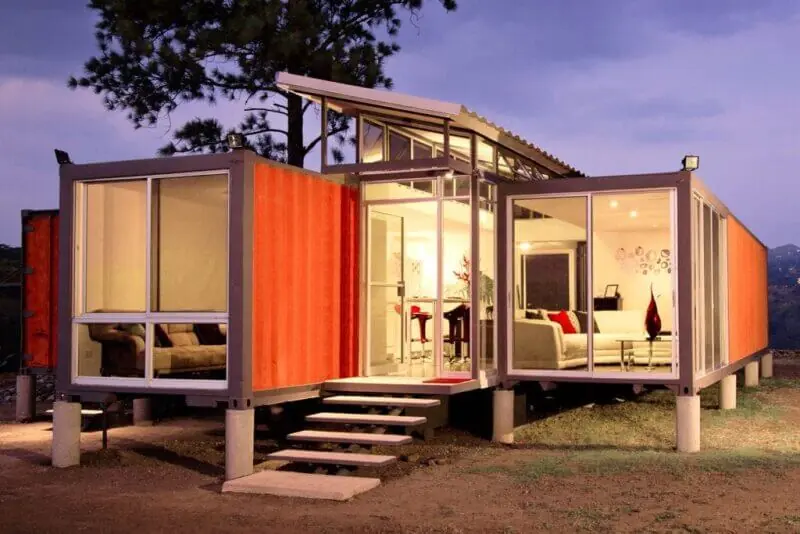
Conclusion from Pelican Containers
Pelican Containers, a leader in the shipping container industry, emphasizes the versatility and benefits of container homes. They highlight several key advantages:
- Sustainability. Repurposing containers reduces waste and promotes recycling, contributing to a more sustainable environment.
- Cost-Effectiveness. Shipping container homes can be more affordable than traditional homes, especially when utilizing used containers.
- Durability. Containers are built to withstand harsh conditions, making them a robust choice for home construction.
- Modularity. The modular nature of containers allows for flexible design and easy expansion.
Pelican Containers also advises on important considerations for planning a container home:
- Local Building Codes. Ensuring your plans meet local regulations is essential. This includes obtaining the necessary permits and adhering to zoning laws.
- Engineering Plans. Detailed container home engineering plans are crucial for the structural integrity and safety of the home.
- Energy Efficiency: Incorporating features like insulation, solar panels, and energy-efficient windows can enhance the sustainability of your container home.
By sticking to these tips and working with skilled builders, you can turn your vision into a practical, stylish, and eco-friendly shipping container home that’s perfectly suited to your needs.
In wrapping up, shipping container homes offer a fantastic mix of flexibility and eco-friendliness compared to traditional houses. With a bit of thoughtful planning, an eye on local regulations, and the right builder by your side, you can design a home that’s not just practical but also unique and stylish. Pelican Containers is here to lend their expertise and help make your container home dream a reality, ensuring everything goes smoothly from start to finish.
Vanessa is a dedicated writer and content enthusiast at Pelican Containers. With a background in practical writing and a keen eye for clarity, she transforms complex container topics into easy-to-understand and useful content. Her passion lies in exploring the evolving world of container usage — from smart storage hacks to global logistics trends.
When she's not writing, Vanessa loves discovering creative shipping container projects or traveling to find new inspiration.
Explore thoughtful, informative, and accessible content with Vanessa!
Vanessa is a dedicated writer and content enthusiast at Pelican Containers. With a background in practical writing and a keen eye for clarity, she transforms complex container topics into easy-to-understand and useful content. Her passion lies in exploring the evolving world of container usage — from smart storage hacks to global logistics trends.
When she's not writing, Vanessa loves discovering creative shipping container projects or traveling to find new inspiration.
Explore thoughtful, informative, and accessible content with Vanessa!


